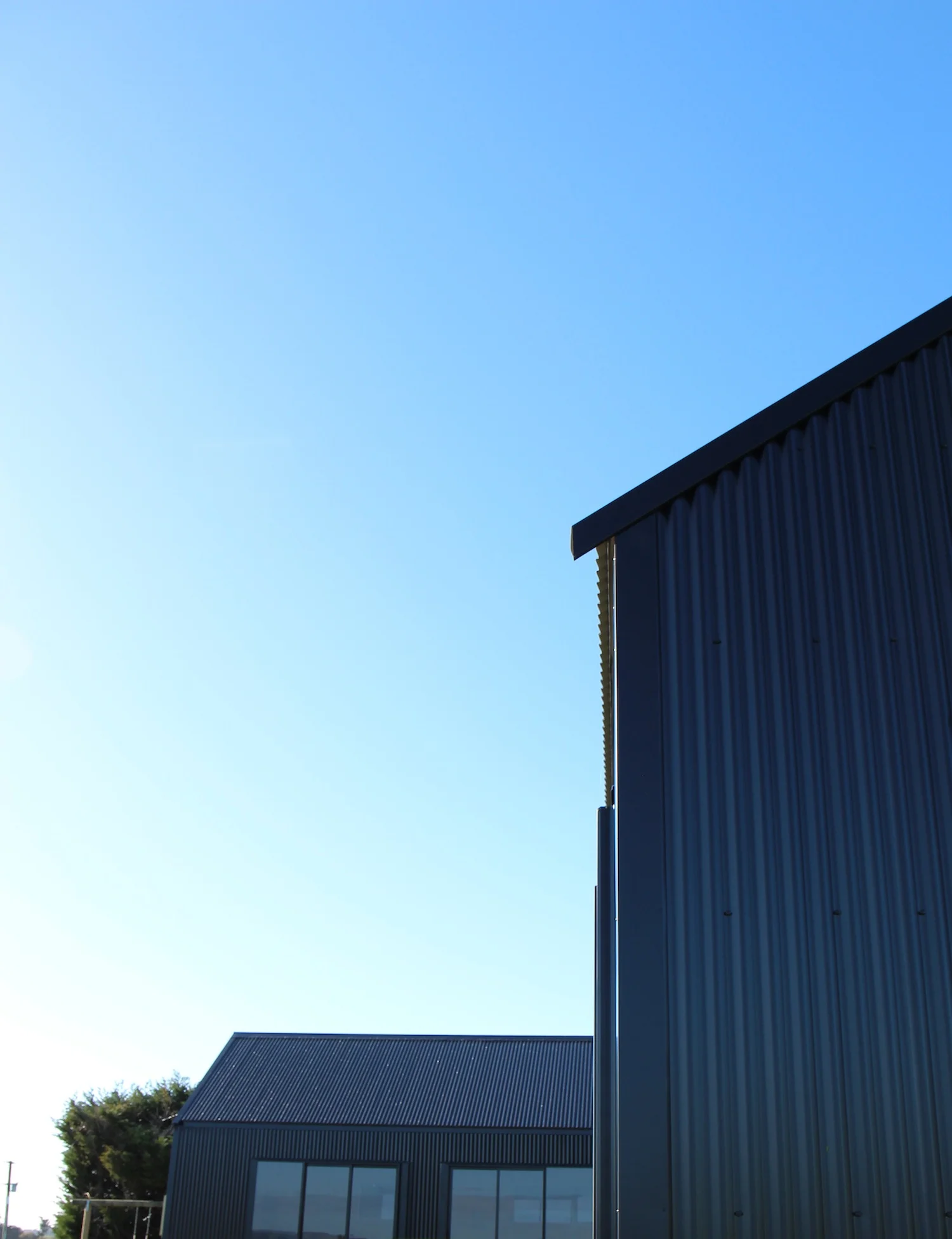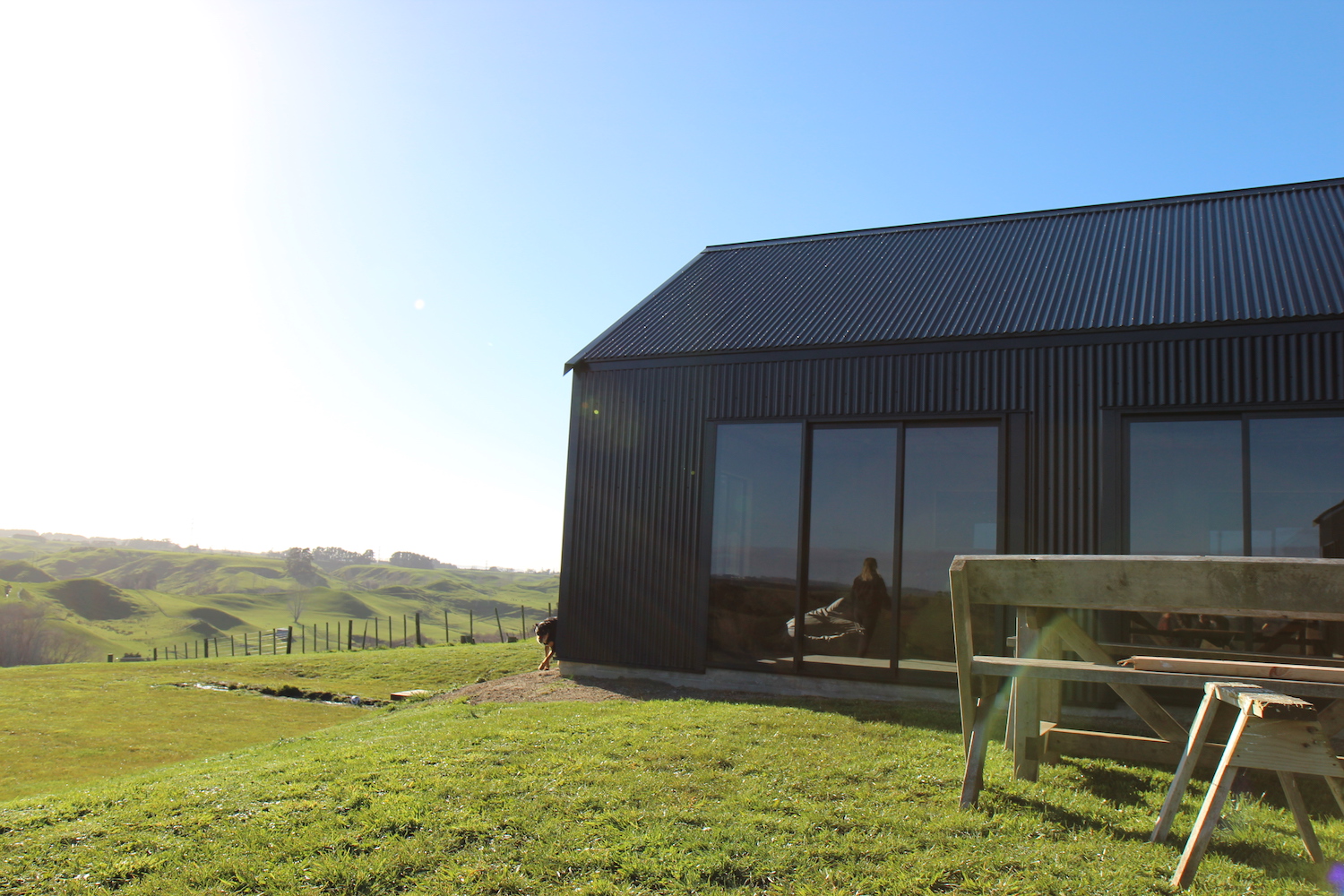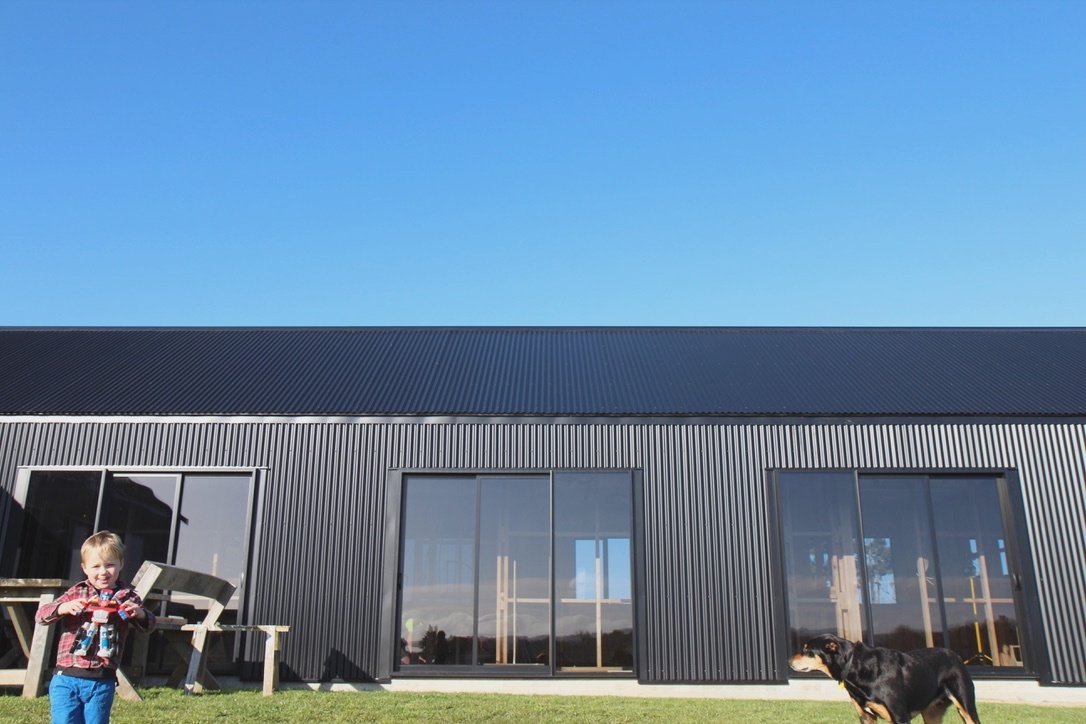
2019 Residential Project, Brunswick, Whanganui. Stage two of the Modern Barn House, was building the main family house which has been linked to Stage One, the garage. It is a modern take on a traditional farm style barn, clad in New Zealand Colour Steel. The main house has spacious bedrooms for a growing family, with an open plan living space that includes lounge, dining and kitchen. It features a large amount of glazing on the northern side to capture the views and make use of the sun to passively heat the concrete/home, this will help to keep the house at a stable temperature all year round.












